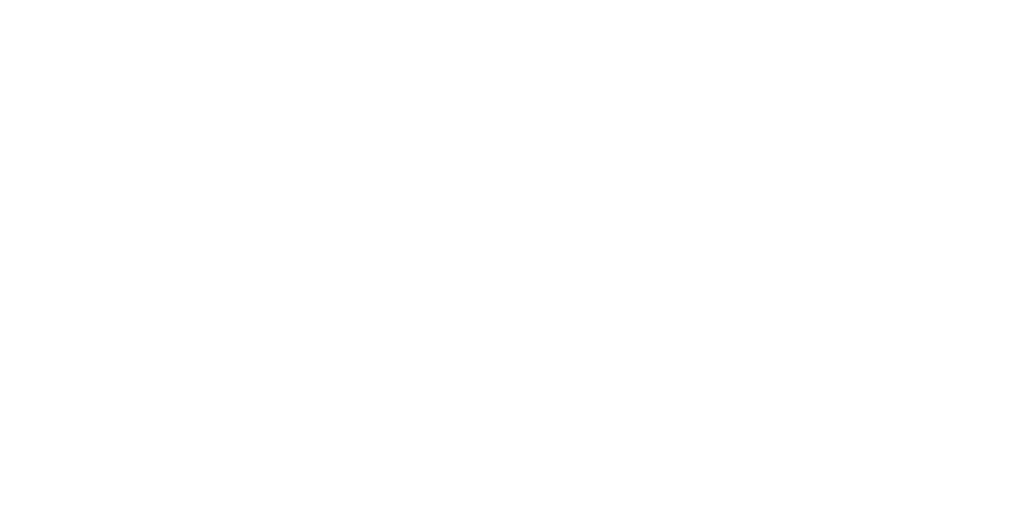We constantly work with architects, engineers and contractors to make sure that the products and services they receive are exactly what they require and specify. Early engagement in the design process lets us apply our industry and product knowledge from the outset, helping to make each project a success.
In particular, unlike other companies of our size we assist and advise with structural detailing. Our experienced detailers work with engineers and architects to draw the important details and ensure complex geometries are achieved with very fine tolerances.
We produce 3D modelled fabrication layouts, building on top of on architects’ and structural engineers’ 2D drawings, stating steel sizes and key connections and generating a bill of materials and if required a cut list for our CNC team. Materials are identified in accordance with relevant standards and regulations, and fabrication drawings also identify requirements for heat treatment or stress-relieving treatment.
To ensure we meet all our customers’ needs, our detailing team can deliver the following:
- Detailed steel erection plans
- Clear shop drawings
- Detail drawings for all steel parts
- 3D web models
- CNC files for beam lines, plasma cutters, etc.
- Isometric details of complex steel connections
Where useful, we also carry out site visits and site surveys to ensure alignment with the client and with other contractors throughout the build process.
We provide a variety of structural engineering services for industrial, commercial and institutional owners
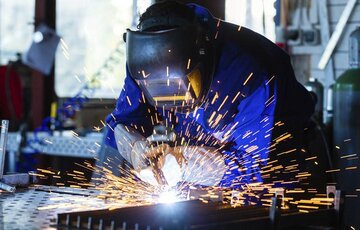
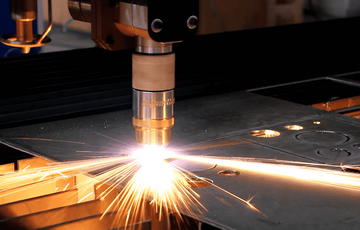

In-house 3D design modelling
We transform 2D plans into accurate 3D models to produce accurate cut lists.
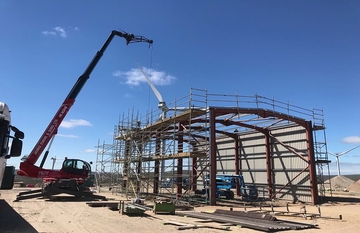
Steel erecting & on-site services
Once we have fabricated elements in our workshop, we can erect them on your site.

Residential conversion specialist
We specialise in custom steelwork to enable architect-led solutions.
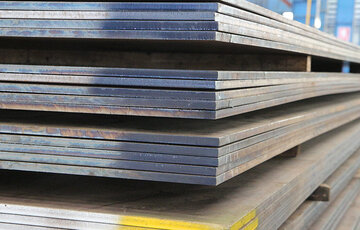
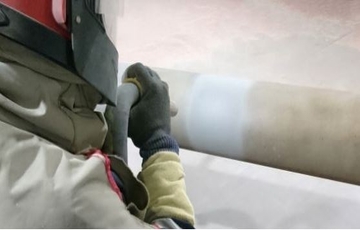
In-house blast cleaning
Our precision powder blasting delivers clean services ready for treatment.
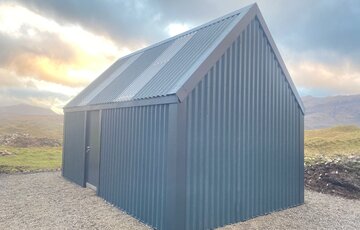
About Us
James Evans & Sons is a family-owned and family-run steel engineering company located in Ross-shire in the Highlands of Scotland. The company was founded in 1977 and has grown continuously to respond to the needs of emerging sectors and regional and international clients ever since.
Our Services
Contact Us
- 01349 863709
- Strathpeffer Road, Dingwall, Ross-shire
- info@jes.uk.net
